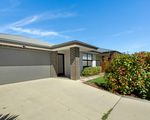Stunning Single level Home
- 4 Bedrooms
- 2 Bathrooms
- 2 Car spaces
- 483 sq metres
Auction Time
Description
Welcome to number 15 Hooton Street, Forde. Look no further this rare opportunity to secure this superbly constructed single-level four bedroom home that has been built over 264.1m² of uncompromising detail. Positioned in the highly sought after suburb of Forde.
This impressive home offers luxurious finish and has been built to an exacting standard.
The property offers generous living accommodation including spacious dining and family room, large theatre room and covered alfresco area. The luxurious designer kitchen offers 80mm Calcutta marble, Blanco dishwasher, Technika 900mm oven and gas cooktop & walk-in-pantry.
The gardens have been professionally landscaped with easy care plants whilst the garden offers timer irrigation system throughout. The location is second to none, short walk to Forde local shops, Forde Primary school and a short drive to Gungahlin Town Centre.
Features Include:
- Stunning single-level construction
- Uncompromising detail and finish
- Other bedrooms (all with built-in-robes)
- Master bedroom with walk-in-robe, ensuite with double shower, double vanity and under-tile heating
- Main bathroom and separate powder room ideal for guests
- Designer kitchen includes 80mm Calcutta marble bench, 900mm oven and gas cooktop & very good size walk-in-pantry
- Theatre/second living area with custom built-in entertainment unit
- Spacious dining and family room (with custom built-in entertainment unit)
- Walk-in linen
- Ducted vacuum
- Ducted gas heating
- Ducted cooling
- NBN cabling to every room
- Covered alfresco with BBQ gas connection
- Enclosed courtyard
- Landscaped gardens
- Timer irrigation system
- Double garage with internal access and large store room
- 2,000 litre water tank.
- Short walk to Forde shops & school
- Short drive to Gungahlin Town Centre
EER: 5.5
Land Size: 483.00m² (approx.)
House Size (just living): 201.94m² (approx.)
Garage: 41.52m² (approx.)
Porch: 4.93m² (approx.)
Alfresco: 15.71m² (approx.)
Total area: 264.01m² (approx.)
Build: Sep/2013
Rates: $2,817.89 p.a (approx.)
Land Tax: $4,239.50 p.a (approx.)


